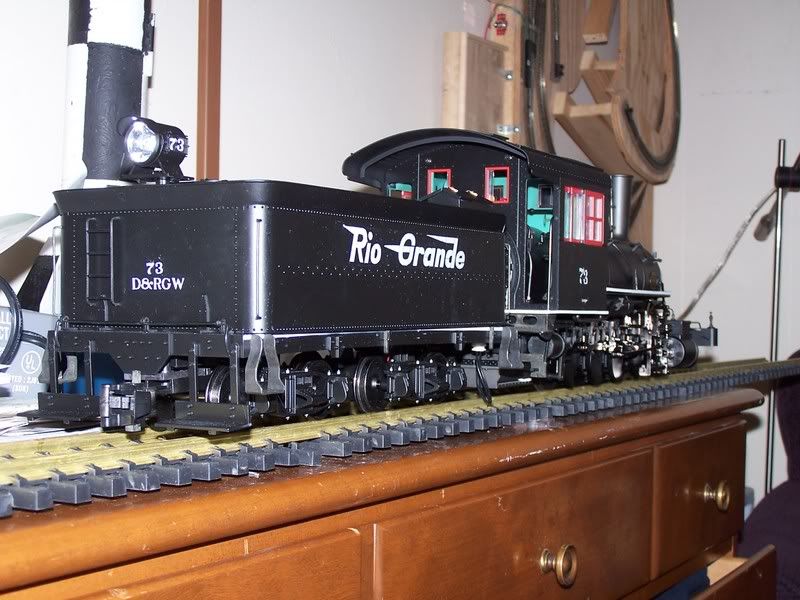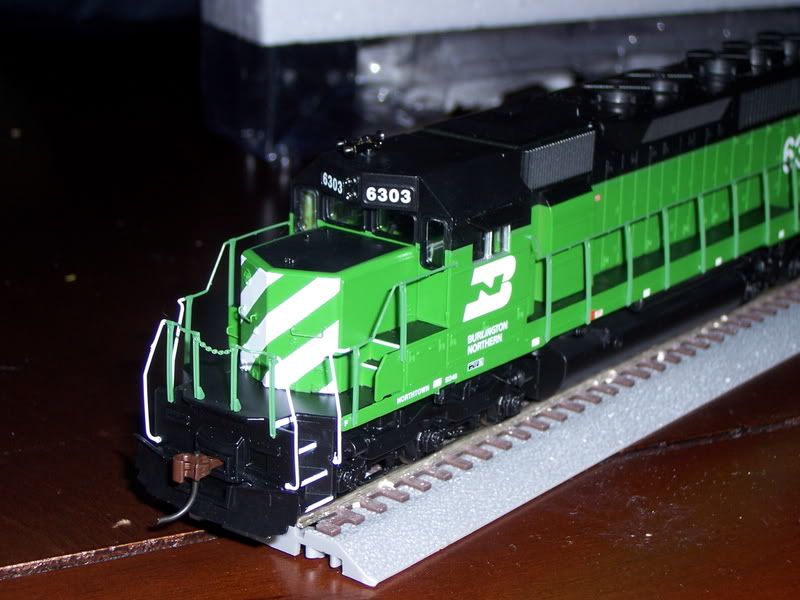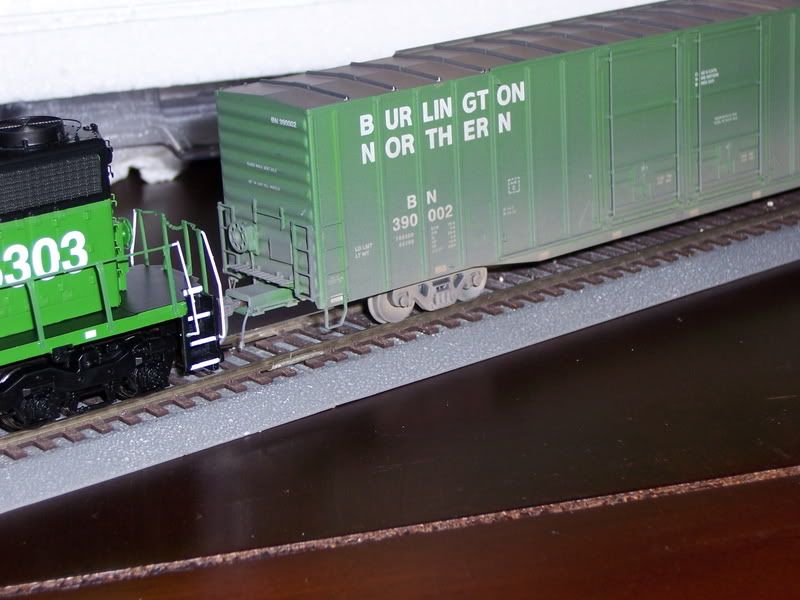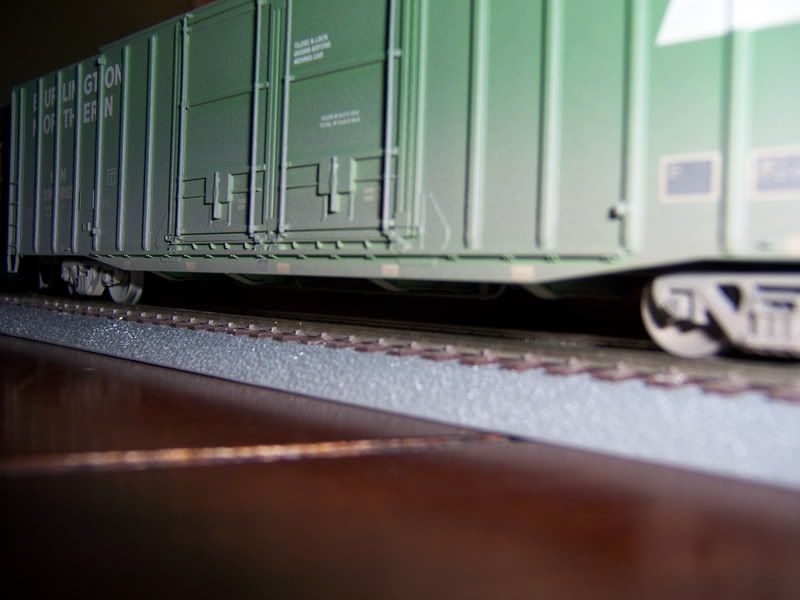Install the app
How to install the app on iOS
Follow along with the video below to see how to install our site as a web app on your home screen.
Note: This feature may not be available in some browsers.
You are using an out of date browser. It may not display this or other websites correctly.
You should upgrade or use an alternative browser.
You should upgrade or use an alternative browser.
Got Model Railroads?
- Thread starter GP_38-2
- Start date
I had an N scale 5.5 by 10 foot layout in the garage. I never got beyond about 70% completion. After many years I didasembled it, and then re assembled it in Trainz. You can operate it in my Elko and Lincoln, available on the DLS.
Yes, I have expanded it to fit one base board with broader curves and longer straight aways and a few more sidings.
Yes, I have expanded it to fit one base board with broader curves and longer straight aways and a few more sidings.
WOW!
You are GREEN BAY FAN!?!?!?! Because I see your green bay posters on the wall it here! But 1 thing I am green bay fan LOL!!!
 :clap:
:clap:
Mine is an absolute mess right now.
If anyone is interested in the orange reefers please contact me! They are 40 or 50ft NYC steel reefers. I forget what. I weathered them but they are out of date for my layout. Well, whats planned for it atleast :hehe:

Steve
You are GREEN BAY FAN!?!?!?! Because I see your green bay posters on the wall it here! But 1 thing I am green bay fan LOL!!!
Wow I'm suprised you could pick out that muchhey whats the crazy looking geep in those pics? looks like a high hood thats has its rear reversed and.... boy thats hard to describe. what is it???
Actually that's an Athearn GP38-2 (and where I got my nick from). It used to look like a proper GP38-2, but it took a dive to a concrete floor one day, what I could salvage I did, but what I couldn't ended up getting replaced with various parts from my junkyard (and for final details a few extras added). Not an intentional kitbash, but it was quite fun. I guess there really isn't a title for it but the Santa Fe & Bridge Point RR has been known to call it the GP38M-2 (M standing for Mess
lol)
If I can get image shack to work this is a shot of my 14' 6" by 40'0" HOn3 model railroad. Obviously I have a long way to go.
http://img146.imageshack.us/img146/4807/dcp1658qj4.jpg
Took a few tries but there is it (one of these years I gotta learn how to type, lol).
Thanks to image shack for hosting my picture.
Ben
http://img146.imageshack.us/img146/4807/dcp1658qj4.jpg
Took a few tries but there is it (one of these years I gotta learn how to type, lol).
Thanks to image shack for hosting my picture.
Ben
Last edited:
Hi Klinger:
I started out with a 4 by 8 ft plywood layout like everybody else. Lionel GG1 (wish I still had it).
I used to be in O/On3 but we had 26 inches of rain in 24 hours about 15 years ago (Florida is a semi-tropical environment ya know) and most of my stuff got trashed. Was stored in 2 metal (supposedly waterproof) steel chests. A few months later I went to get something out of one and found them full of water. You do NOT want to know what a Labelle kit looks like after being under water (it ain't pretty). 3 Kemtron C-16s but most locos were scratch built out of brass and could be stripped, re-painted, motors and gear boxes replaced, etc but the drivers were from a custom loco builder (who had passed away by then) and were cast iron. Lumps of rust and non-replacable. I still have all the stuff but switched to HOn3.
Latest sad tale of woe is we probably have to move and I will have to tear it all down (ugh). Can't affored to live in Florida anymore (me and half a million other retirees).
G scale can be lots of fun if you live in an area with good weather for an outdoor layout. Hurricanes are a bit hard on them down here, lol. I also have always wondered what happens when a possum or raccoon sets up house on your passenger station, lol.
Ben
I started out with a 4 by 8 ft plywood layout like everybody else. Lionel GG1 (wish I still had it).
I used to be in O/On3 but we had 26 inches of rain in 24 hours about 15 years ago (Florida is a semi-tropical environment ya know) and most of my stuff got trashed. Was stored in 2 metal (supposedly waterproof) steel chests. A few months later I went to get something out of one and found them full of water. You do NOT want to know what a Labelle kit looks like after being under water (it ain't pretty). 3 Kemtron C-16s but most locos were scratch built out of brass and could be stripped, re-painted, motors and gear boxes replaced, etc but the drivers were from a custom loco builder (who had passed away by then) and were cast iron. Lumps of rust and non-replacable. I still have all the stuff but switched to HOn3.
Latest sad tale of woe is we probably have to move and I will have to tear it all down (ugh). Can't affored to live in Florida anymore (me and half a million other retirees).
G scale can be lots of fun if you live in an area with good weather for an outdoor layout. Hurricanes are a bit hard on them down here, lol. I also have always wondered what happens when a possum or raccoon sets up house on your passenger station, lol.
Ben
atsfrr3000
New member
Mine is an absolute mess right now.
If anyone is interested in the orange reefers please contact me! They are 40 or 50ft NYC steel reefers.
Steve
If I had any money at all I would, those would fit perfectly on my layout! :'(
Hmmmm....I guess I can try to find/take a few pictures of my layout.
-Chris (tm)
atsfrr3000
New member
Before I throw the photos up, a few concept ideas for the railroad.
It's situated in a North-South 35'x12' (approx) room with a door midway on the western side and windows on each end. The room itself is now complete except for carpet, but I am moving ahead with construction, leaving the layout semi-modular so I can remove the tables later to install carpeting.
The railroad itself is a realistic fictional layout. It will portray a small railroad that starts at the foot of the Rocky Mountains and goes right into the mountains, through various valleys and tunnels, and culminates in a steep grade that tops the Continental Divide with a small town on the other end. There are only two cities on the layout, the city at the base of the mountains (We'll call it City A since it's unnamed now) and the city before the long climb over the Divide (We'll call it City B, and since it isn't even in existence yet all talk about it is planning).
City A has a Walthers 130' turntable and a six-stall roundhouse, with two stalls extended to 145' for the big ones. City A also has a passenger station, a small 5-track yard, and some industries to the West of the terminal (south in real-life, in the corner.) As the line moves West into the mountains, a spur leads off into the mountains to go to an interchange with the Union Pacific (it's actually an under-table staging yard.) The line then continues to a logging area, over a river near a waterfall, and by a coal mine, where we also have the only passing siding on the line. From there it progresses to City B.
City B is the small city at the base of the Continental Divide. It will have a few industries, although these are not marked on the track plan as of yet. It also has an interchange with a local narrow-gauge logging line, and to save operating costs (and construction headache) the two gauges share a dual-gauge wye. The narrow-gauge line climbs back into the mountains, up above the standard gauge line, and ends right above the tunnel leading to the UP in a small old-western style town with a small turntable and yard.
Past City B on the standard gauge is the climb over the Continental Divide. The line curved off to the left and makes a gigantic circle around the mountain, crossing over itself and culminating in a small town on the top.
The railroad will be set in the late 1950's, using whatever equipment would've been available to a second-hand railroad in that time period (the idea being that all of the road's locomotives were bought second-hand from the big railroad.)
The layout itself is constructed using the Woodland Scenics subterrain system (although this kinda blends with my own system in City A.) The height starts at 37" in City A (34" from floor to tabletop, 1" thick foam covering the table, and 2" risers elevating the track and city.) and continues to climb up to who-knows-what at the other end. The furthest current table has a 2'x7' staging yard concealed underneath, accessed by a ramp with a hefty 7% grade.
The entire layout will be DCC, probably with the MRC Prodigy Advance system with tethered walkaround control units. Most of the turnouts will be Atlas turnouts, with a couple notable exceptions (right now the staging yard is on hold until I get a Walthers double slip). The track is Atlas Flextrack, Code 83 profile. The locomotives being used will range from small 0-4-0 switchers to 2-8-2 Mikes (and maybe a 4-8-4 Northern from the ATSF), as well as several larger locomotives (including two 4-8-8-4 Big Boys) that will visit periodically from the UP interchange. The layout's minimum radius is 22", although most of the curves are more around a 36" radius to allow even the Big Boys to feel at home.
A rather ambitious plan for my first "proper" layout (you should've seen the monstrosities I dreamed up at our old house), but I'm rather enthusiastic about the room I've been given at this new room and am ready to go at it with gusto.
OK, enough idle chit-chat, here's the photos of the layout itself.
This photo is an overview of the entire layout as it is today. This is looking towards the Northern end of the layout room.

Here's what a typical table on the layout looks like: wooden frame, blue foam top. You can see my existing DCC system, as well as one of two Big Boys that I own (the other being out of commission since a nasty collision with a track-end buffer on the last layout.)

From there we see the ramp leading underneath the table, covered halfway through by a lift-out access panel. The ramp leads to a small under-table staging yard, approx 3x7' in size. This will be extended when additional tables are installed, as right now, it's very small, although some staging is better than no staging at all

Returning to the world above, we see the main table for City A. The black matting is where the switchyard will be, and the box of track-bed is the location of a future backshop.

On the other end of the table, we have the ubiquitous Really Big Roundhouse, accompanied by the companion Really Big Turntable.

Next to that is the messy surface I like to call my workbench.

This is the other side of the room. Right now it's my area, but someday I'll move out, and when I do this will become the other end of the railroad, with City B, the Continental Divide, and the small town at the top.

Last but not least, the track plan. In a world of fancy computer programs that allow you to design your layout in 3d and preview it in all of it's beauty, I dare to let my design be ugly: good ol' graph paper and a pencil, and lots of erasers

-Chris (tm)
It's situated in a North-South 35'x12' (approx) room with a door midway on the western side and windows on each end. The room itself is now complete except for carpet, but I am moving ahead with construction, leaving the layout semi-modular so I can remove the tables later to install carpeting.
The railroad itself is a realistic fictional layout. It will portray a small railroad that starts at the foot of the Rocky Mountains and goes right into the mountains, through various valleys and tunnels, and culminates in a steep grade that tops the Continental Divide with a small town on the other end. There are only two cities on the layout, the city at the base of the mountains (We'll call it City A since it's unnamed now) and the city before the long climb over the Divide (We'll call it City B, and since it isn't even in existence yet all talk about it is planning).
City A has a Walthers 130' turntable and a six-stall roundhouse, with two stalls extended to 145' for the big ones. City A also has a passenger station, a small 5-track yard, and some industries to the West of the terminal (south in real-life, in the corner.) As the line moves West into the mountains, a spur leads off into the mountains to go to an interchange with the Union Pacific (it's actually an under-table staging yard.) The line then continues to a logging area, over a river near a waterfall, and by a coal mine, where we also have the only passing siding on the line. From there it progresses to City B.
City B is the small city at the base of the Continental Divide. It will have a few industries, although these are not marked on the track plan as of yet. It also has an interchange with a local narrow-gauge logging line, and to save operating costs (and construction headache) the two gauges share a dual-gauge wye. The narrow-gauge line climbs back into the mountains, up above the standard gauge line, and ends right above the tunnel leading to the UP in a small old-western style town with a small turntable and yard.
Past City B on the standard gauge is the climb over the Continental Divide. The line curved off to the left and makes a gigantic circle around the mountain, crossing over itself and culminating in a small town on the top.
The railroad will be set in the late 1950's, using whatever equipment would've been available to a second-hand railroad in that time period (the idea being that all of the road's locomotives were bought second-hand from the big railroad.)
The layout itself is constructed using the Woodland Scenics subterrain system (although this kinda blends with my own system in City A.) The height starts at 37" in City A (34" from floor to tabletop, 1" thick foam covering the table, and 2" risers elevating the track and city.) and continues to climb up to who-knows-what at the other end. The furthest current table has a 2'x7' staging yard concealed underneath, accessed by a ramp with a hefty 7% grade.
The entire layout will be DCC, probably with the MRC Prodigy Advance system with tethered walkaround control units. Most of the turnouts will be Atlas turnouts, with a couple notable exceptions (right now the staging yard is on hold until I get a Walthers double slip). The track is Atlas Flextrack, Code 83 profile. The locomotives being used will range from small 0-4-0 switchers to 2-8-2 Mikes (and maybe a 4-8-4 Northern from the ATSF), as well as several larger locomotives (including two 4-8-8-4 Big Boys) that will visit periodically from the UP interchange. The layout's minimum radius is 22", although most of the curves are more around a 36" radius to allow even the Big Boys to feel at home.
A rather ambitious plan for my first "proper" layout (you should've seen the monstrosities I dreamed up at our old house), but I'm rather enthusiastic about the room I've been given at this new room and am ready to go at it with gusto.
OK, enough idle chit-chat, here's the photos of the layout itself.
This photo is an overview of the entire layout as it is today. This is looking towards the Northern end of the layout room.

Here's what a typical table on the layout looks like: wooden frame, blue foam top. You can see my existing DCC system, as well as one of two Big Boys that I own (the other being out of commission since a nasty collision with a track-end buffer on the last layout.)

From there we see the ramp leading underneath the table, covered halfway through by a lift-out access panel. The ramp leads to a small under-table staging yard, approx 3x7' in size. This will be extended when additional tables are installed, as right now, it's very small, although some staging is better than no staging at all

Returning to the world above, we see the main table for City A. The black matting is where the switchyard will be, and the box of track-bed is the location of a future backshop.

On the other end of the table, we have the ubiquitous Really Big Roundhouse, accompanied by the companion Really Big Turntable.

Next to that is the messy surface I like to call my workbench.

This is the other side of the room. Right now it's my area, but someday I'll move out, and when I do this will become the other end of the railroad, with City B, the Continental Divide, and the small town at the top.

Last but not least, the track plan. In a world of fancy computer programs that allow you to design your layout in 3d and preview it in all of it's beauty, I dare to let my design be ugly: good ol' graph paper and a pencil, and lots of erasers

-Chris (tm)
MuttsMooch
New member
NSWGR_46Class
Just call my Captain Rude
My layout went in a big white truck on Thursday - good news is it arrived at its new home with no damage, oh by the way its a traction layout built to 7MM to the foot scale.
Spawn_of_Chaos97
Trainz for Everyone!
Send me a pic of the other one...I wanna know if it's salvagable...I recently ran my Rivarossi Big Boy off the end of the table...I caught it, but...not before the tender hit the ground...
atsfrr3000
New member
Well the running mechanism works just fine, it runs as good as it did before. It wasn't obliterated, just the front cowcatcher got mangled up. I just need to put it all back together (or possibly order a new one) and definately repaint it (trust me, you don't want to see the paint job I did on it!) and it'll be just as good as the one pictured.
Besides, it's packed away really deep, I'm not too eager to unearth it just yet
-Chris (tm)
Besides, it's packed away really deep, I'm not too eager to unearth it just yet
-Chris (tm)
I have some videos of my new stuff in ACTION 
http://www.youtube.com/watch?v=V76yKdl91hs
http://www.youtube.com/watch?v=os2xI1OdklY
 http://www.youtube.com/watch?v=9z4u3MaXRe8
http://www.youtube.com/watch?v=9z4u3MaXRe8
http://www.youtube.com/watch?v=V76yKdl91hs
http://www.youtube.com/watch?v=os2xI1OdklY
Hi Klinger:
I started out with a 4 by 8 ft plywood layout like everybody else. Lionel GG1 (wish I still had it).
I used to be in O/On3 but we had 26 inches of rain in 24 hours about 15 years ago (Florida is a semi-tropical environment ya know) and most of my stuff got trashed. Was stored in 2 metal (supposedly waterproof) steel chests. A few months later I went to get something out of one and found them full of water. You do NOT want to know what a Labelle kit looks like after being under water (it ain't pretty). 3 Kemtron C-16s but most locos were scratch built out of brass and could be stripped, re-painted, motors and gear boxes replaced, etc but the drivers were from a custom loco builder (who had passed away by then) and were cast iron. Lumps of rust and non-replacable. I still have all the stuff but switched to HOn3.
Latest sad tale of woe is we probably have to move and I will have to tear it all down (ugh). Can't affored to live in Florida anymore (me and half a million other retirees).
G scale can be lots of fun if you live in an area with good weather for an outdoor layout. Hurricanes are a bit hard on them down here, lol. I also have always wondered what happens when a possum or raccoon sets up house on your passenger station, lol.
Ben
Welcome to Colorado, 350 Days of sun each year
although we did have a very harsh winter this year, i could have actually USED a scale rotary snow plow lol
but i just started on the layout this spring, and now that I think about it, the spot the layout will be in when its done, was under about 5 feet of snow at one point
Similar threads
- Replies
- 13
- Views
- 671
- Replies
- 11
- Views
- 2K
- Replies
- 2
- Views
- 1K
- Replies
- 15
- Views
- 2K















