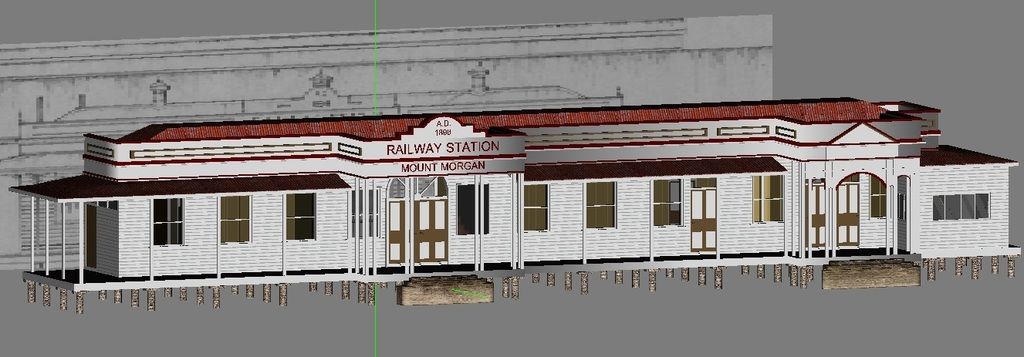Had some time today after my practical exams to work on something for Central Division.
Further work on Mount Morgan Railway Station; it is a long slog with this building but she is on the final straight home to be completed and it just the fiddly bits to complete. The following outlined below;
- Corrected length mesh of 1912 extension in line with new diagrams.
- Adding of Window Louvres & Glass
- Interior Panelling and corrected beams
- Station Masters, Lavatories, Booking and Parcel Office Furnishings attached as a separate lod submesh to cut down the polys.
- Commenced work on the parcels office porch detailing
- Added passenger waiting area, with bench and platform gates.
All that remains now; is the main porch and beam brackets along with the wood details which I will attach as a LOD submesh; platform designation signs (for SM/Parcels ect) and veranda handrails. I will be added period Australian/Queensland advertising posters on the station to give it a realistic 1950s/1960s feel.
Something that may be some use to you
@Falcon500; I recently acquired the drawings set to Archer Park which is of the same building design with a few minor differences including an inbuilt signal box; so I may as well make in due course.
With Regards,
M.Gitsham











