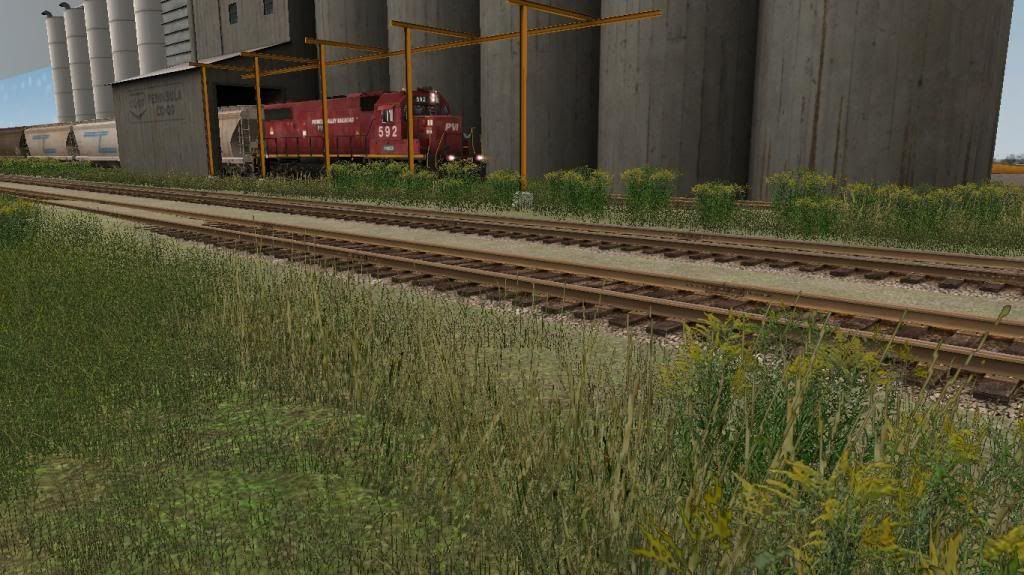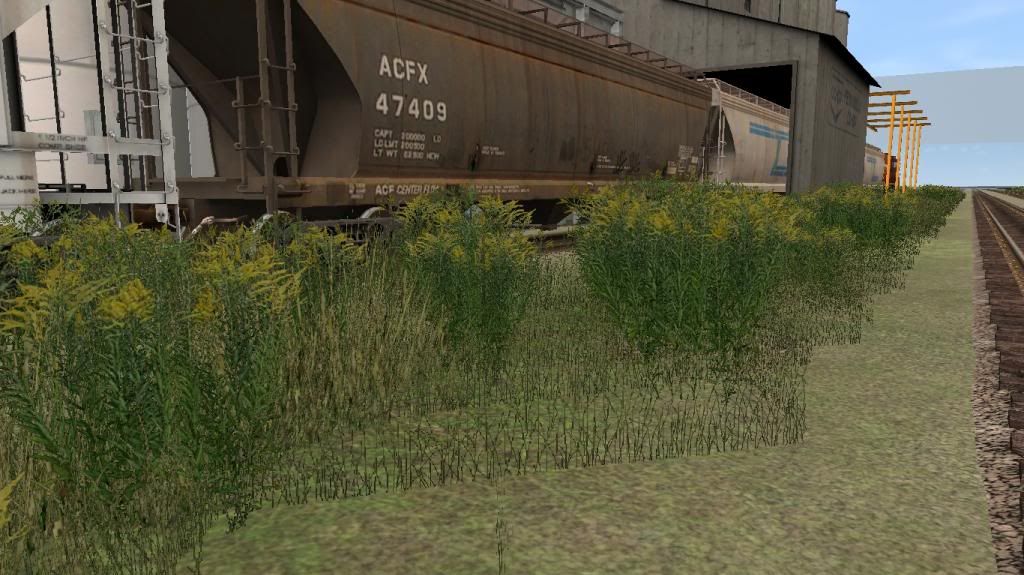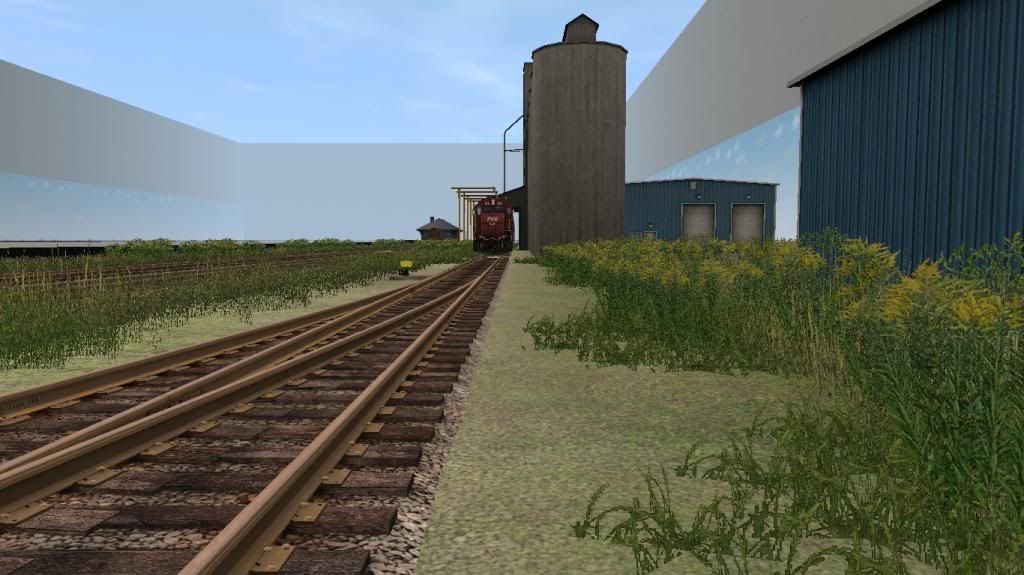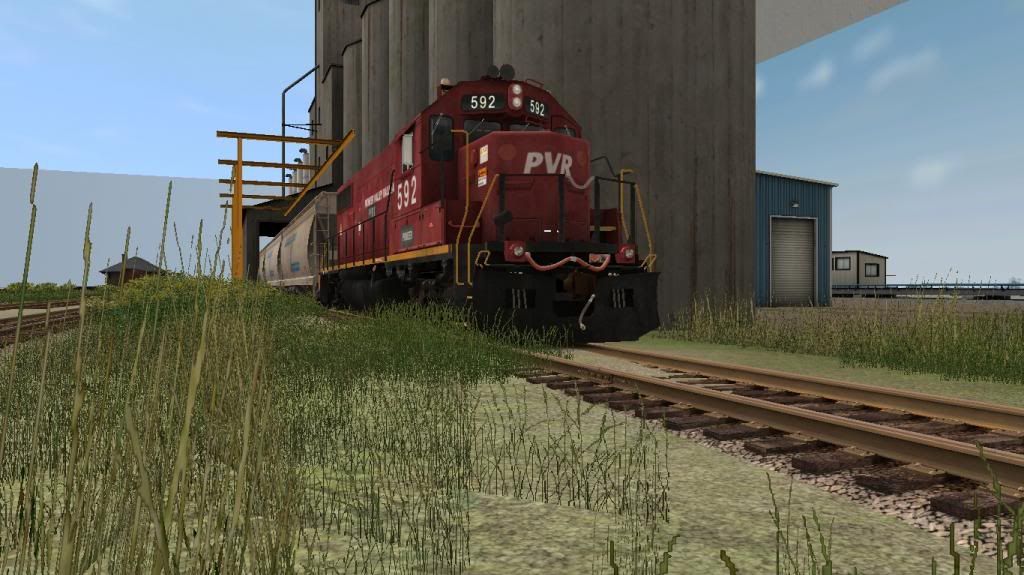Nice Start judahGrice

This may help you & anyone else looking to make a start in model rail style building...
I thought that I might do my next route as a sort of "build log" to maybe try and show everyone my thought process and how I create since there is a bit of science (well, more maths really) behind my madness.
I'll confess straight away I'm not a writer by any stretch and my prototype knowledge is basic at best

but there might be a few hints and tips that are new to some. So where to start?
All my MR projects start with setting out the space and baseboards, this is probably due to the fact I find it easier to work once my spacial parameters are defined. I'm a commercial estimator for a plumbing company by trade so walls, floors and doors come easy to me. I'll generally have some inspiration with regards to what I want to achieve in the space but really I'll just wing it and see what looks good. Sometimes just placing a building can set the tone of what will end up in any given area.
For this project the inspiration was a plan in Model Railroad Planning 2014, The Iowa Interstate Grimes Line by James McNab (
here's an online article of the same). I really like the idea of small, low revenue freight with the option of multiple mainline interchange which should lend itself well to VR modelling. While I'm not going to copy any part of this design it should give a good idea of what I'm trying to accomplish. Scenery wise I'm still undecided but it will probably be very similar to The Old Room line in one of the previous posts.
Anyway, like I said, I'm not a writer so on with the useful bit.
PART 1: Build The Room
This is 3x1 baseboard layout so I normally start by mapping out the area using the ruler tool (the diagonal lines indicate the void space). The route will follow the outer walls 4.1' wide with a double width peninsula through the central section to give maximum (yet simple) line length.
Next step is to place the floors (missed that shot sorry, but they run in the void space at -45) and the lower ceilings around the boards that sit behind the valance. Try to leave a 5-10mm (1/2" for you imperialists) inside the ruler line to avoid these poking out through the face. Then overlap these with whatever main ceiling spline you choose (a contrast in colour/texture works well)
Next up set the heights. I used 140 for the main ceilings and 80 for the layout false ceiling although go with whatever looks right to you.
Now run around the rulers with either a plain fascia (if you want to add visible supports) or fascia with curtains (if you're lazy like I am). Once these are in place follow around the same space with the valance spline just on the inside face of the fascia spline (see the reason for the gap in the previous point). Head around and set the heights for the valance, again this is whatever looks right (I think I used 120 from memory). It's good to get this in place now as it's a pain to fix later on.
Stating to take shape already!
Now pick out the void space with whatever dighole works, by complete coincidence my voids were 12 gridlines wide so 2 6x6 digholes worked perfectly with only a bit of mucking around needed at the end of the peninsula. These will need to be dropped to -50 to go under the floor spline.
Now add in whatever walls you want. I've used the MRR HO scale white since they're quick and easy (and again, I'm lazy). Just remember to lower them so the skirting is under the baseboard level, -20 works ok behind the curtains or -45 if you want them visible at floor level. You could also use the E piece in a square to represent a structural column in a large open space but I'm going with the peninsula wall as structural so I didn't need them (ok, that bit is the technical builder in me).
Knock out the rulers and there you have it. One large open space.
Next up... track laying (maybe)


























