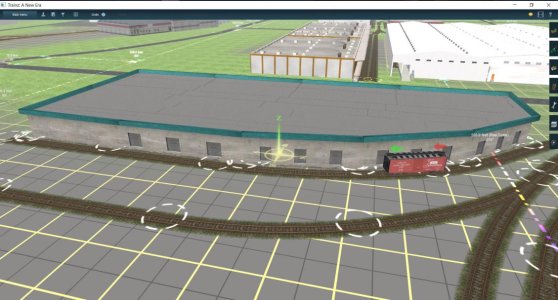Weevil’s <kuid2:9000:27101:1> Industrial A01 thru <kuid2:9000:27610:1> Industrial F10, would be a good place to start as far as look. These assets are a good representation of contemporary industrial park architecture, both tilt-wall and metal sheath construction. If we had wall sections and roof splines to match these, one could create most anything imaginable.
Norm brings up a good point – the wall sections need an extended foundation and they need to be height adjustable. It would be helpful if we could get Weevil to add extended foundations to his assets as well.
Here are some photos of several tilt-wall buildings.
David

Tilt-wall construction – in the raw as cast. Some building are left in this state. Others are painted.

Tilt-walls painted. Portico over doorway should be an extra that is added where needed.

Tilt-wall construction – smooth walls at front, back part of building has vertical ribs.

Tilt-wall construction – exposed aggregate for exterior decoration

Tilt-wall construction – some with windows on two floors, some with no windows. Note - 2 windows per floor per panel. Could have windows on only one floor.

Tilt-wall construction – two windows per panel, ground floor only.

Tilt-wall construction – no windows, no paint.

Tilt-wall construction – porticos over entry doors

Tilt-wall construction – no windows, painted white with grey trim at top.

Tilt-wall construction – low roof with windows & portico for office space, higher building in back.
Norm brings up a good point – the wall sections need an extended foundation and they need to be height adjustable. It would be helpful if we could get Weevil to add extended foundations to his assets as well.
Here are some photos of several tilt-wall buildings.
David
Tilt-wall construction – in the raw as cast. Some building are left in this state. Others are painted.
Tilt-walls painted. Portico over doorway should be an extra that is added where needed.
Tilt-wall construction – smooth walls at front, back part of building has vertical ribs.
Tilt-wall construction – exposed aggregate for exterior decoration
Tilt-wall construction – some with windows on two floors, some with no windows. Note - 2 windows per floor per panel. Could have windows on only one floor.
Tilt-wall construction – two windows per panel, ground floor only.
Tilt-wall construction – no windows, no paint.
Tilt-wall construction – porticos over entry doors
Tilt-wall construction – no windows, painted white with grey trim at top.
Tilt-wall construction – low roof with windows & portico for office space, higher building in back.
Attachments
-
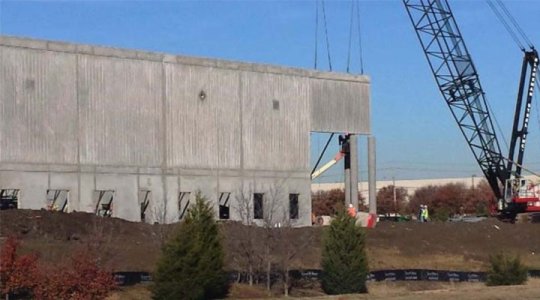 tilt-wall 1.jpg64 KB · Views: 114
tilt-wall 1.jpg64 KB · Views: 114 -
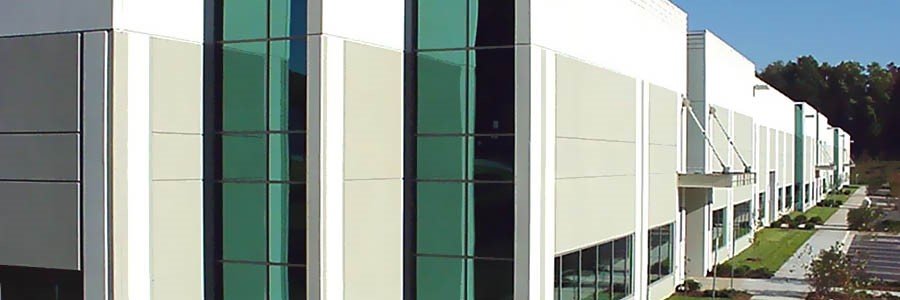 tilt-wall 2.jpg50 KB · Views: 113
tilt-wall 2.jpg50 KB · Views: 113 -
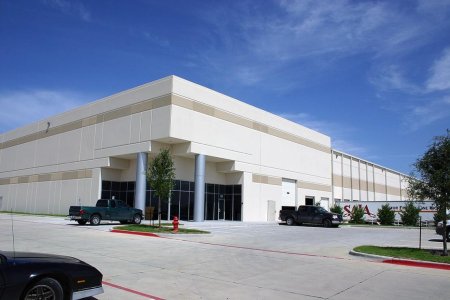 tilt-wall 3.jpg93.8 KB · Views: 114
tilt-wall 3.jpg93.8 KB · Views: 114 -
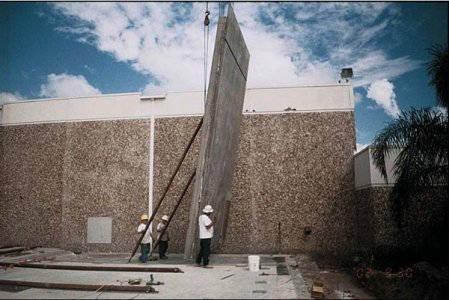 tilt-wall 4.jpg79.7 KB · Views: 114
tilt-wall 4.jpg79.7 KB · Views: 114 -
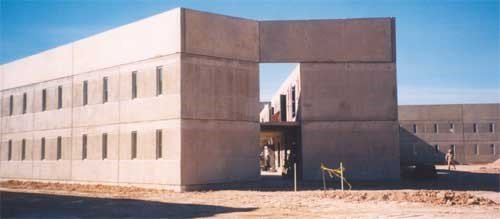 tilt-wall 5.jpg20.5 KB · Views: 114
tilt-wall 5.jpg20.5 KB · Views: 114 -
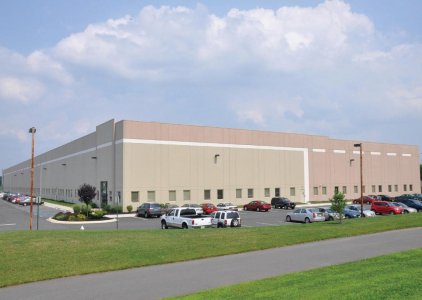 tilt-wall 6.jpg89.2 KB · Views: 114
tilt-wall 6.jpg89.2 KB · Views: 114 -
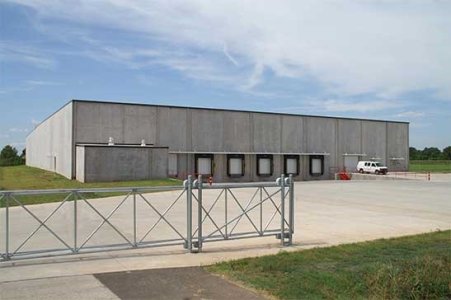 tilt-wall 7.jpg37.5 KB · Views: 114
tilt-wall 7.jpg37.5 KB · Views: 114 -
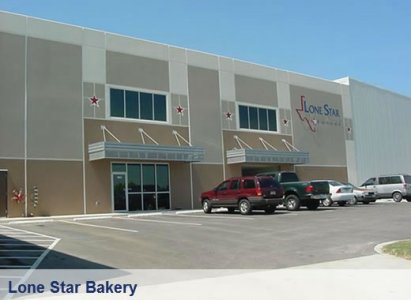 tilt-wall 8.jpg34.8 KB · Views: 114
tilt-wall 8.jpg34.8 KB · Views: 114 -
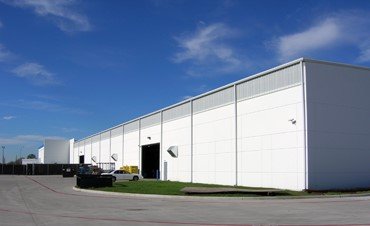 tilt-wall 9.jpg16.3 KB · Views: 114
tilt-wall 9.jpg16.3 KB · Views: 114 -
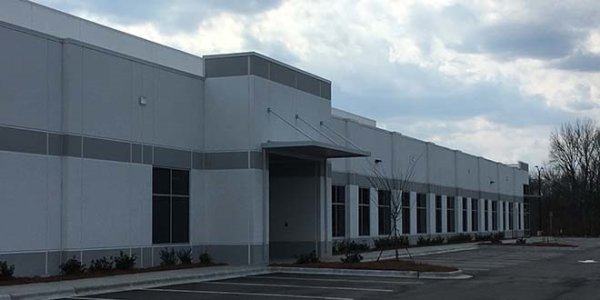 tilt-wall 10.jpg36.4 KB · Views: 114
tilt-wall 10.jpg36.4 KB · Views: 114

