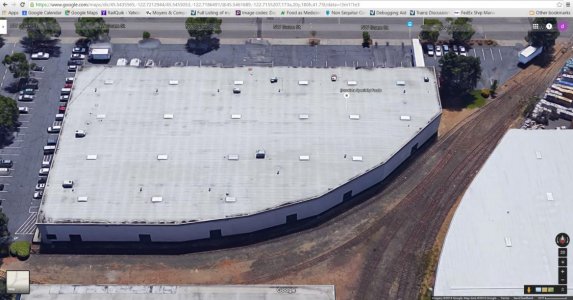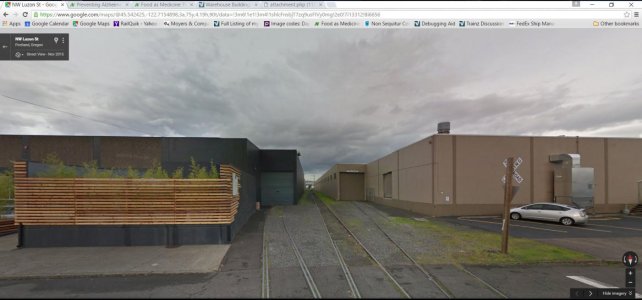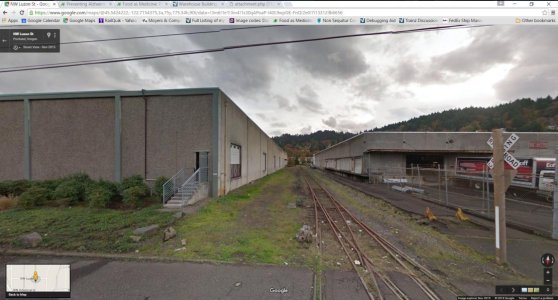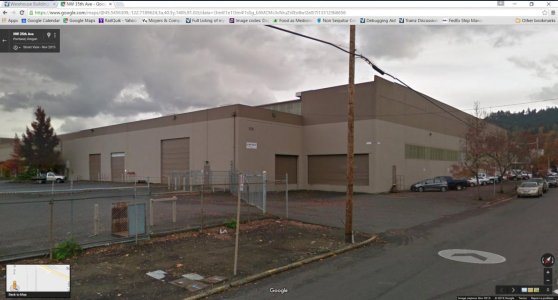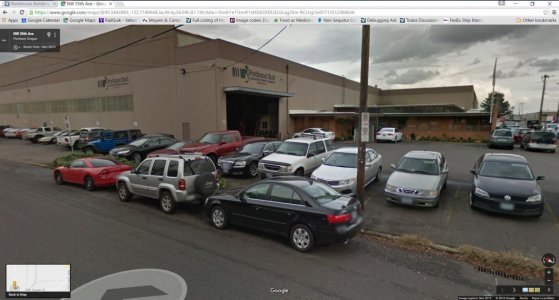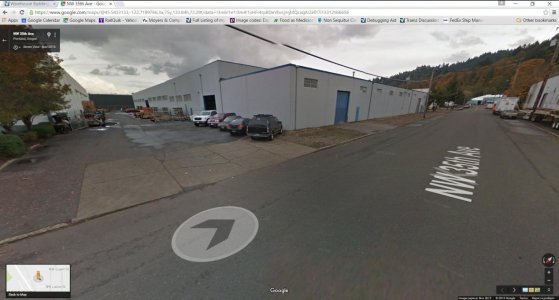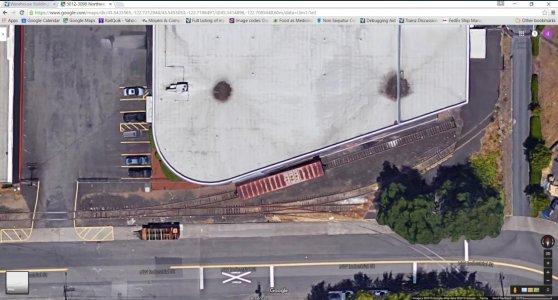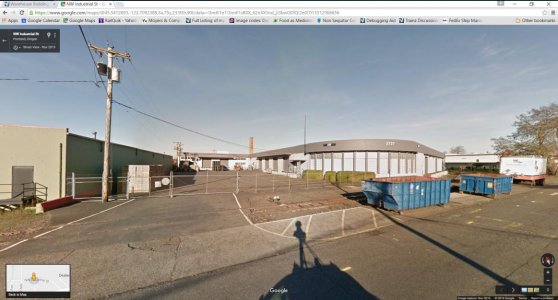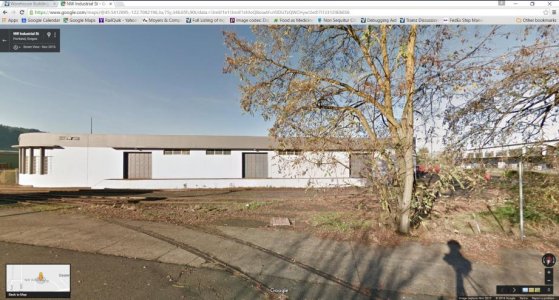I understand... I'm a half dinosaur myself. 
With the warehouses if people are snapping them together, then of course there's no reason to include a mesh library for those larger components as that's not how they work. The different parts, however, might be able to use them if the different components for example use the same window or door, these same windows or doors don't need to be copied and placed into each individual asset folder, but instead can saved once and then to referenced by the walls that use the same windows and doors.
The advantage to this is the asset gets loaded once into memory instead of the program needing to go back and reread the same data over and over. This speeds up the code processing and makes the performance better. Sure we can argue that with the latest processors and PCs we have, this is a mute point, but even on the fastest computers having efficient data means even better performance overall because it saves time and time is a very precious commodity when it comes to real time program performance.
With the warehouses if people are snapping them together, then of course there's no reason to include a mesh library for those larger components as that's not how they work. The different parts, however, might be able to use them if the different components for example use the same window or door, these same windows or doors don't need to be copied and placed into each individual asset folder, but instead can saved once and then to referenced by the walls that use the same windows and doors.
The advantage to this is the asset gets loaded once into memory instead of the program needing to go back and reread the same data over and over. This speeds up the code processing and makes the performance better. Sure we can argue that with the latest processors and PCs we have, this is a mute point, but even on the fastest computers having efficient data means even better performance overall because it saves time and time is a very precious commodity when it comes to real time program performance.

