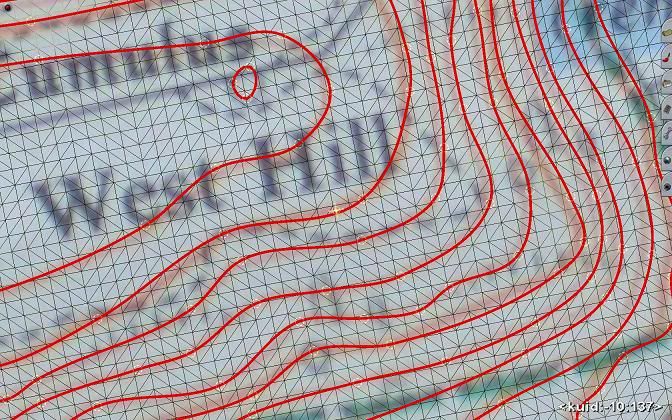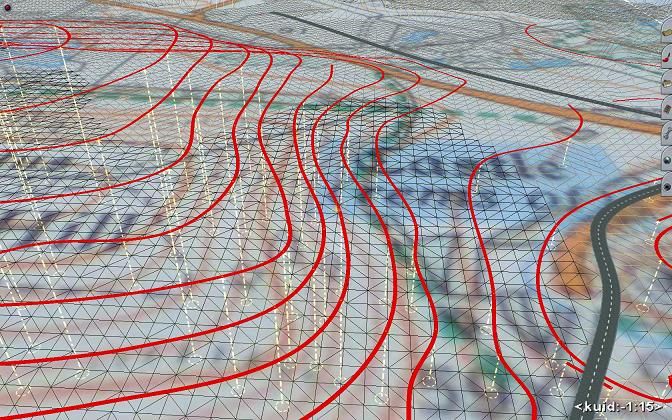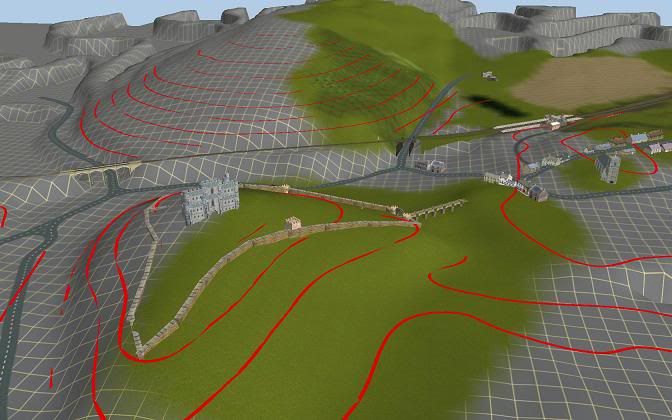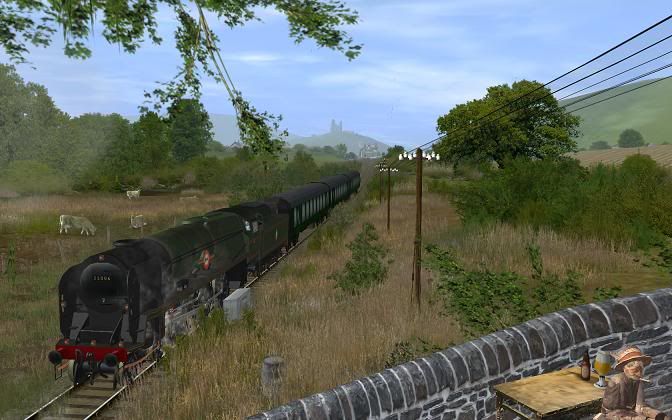Tony_Jeffs
New member
Hi everyone.
I have just visited NSW Australia and would like to build a realistic route from Newcastle to Sydney Central railway station using Google Earth or whatever is needed.
Can anyone please advise how I would go about this in order to have a accurate build?
Do I need any other software for this project?
My second question is, how do I create a driver schedule?
I am using Trainz 2009.
Your help would be greatly appreciated.
Best wishes to all.
Tony Jeffs, in UK.
I have just visited NSW Australia and would like to build a realistic route from Newcastle to Sydney Central railway station using Google Earth or whatever is needed.
Can anyone please advise how I would go about this in order to have a accurate build?
Do I need any other software for this project?
My second question is, how do I create a driver schedule?
I am using Trainz 2009.
Your help would be greatly appreciated.
Best wishes to all.
Tony Jeffs, in UK.




