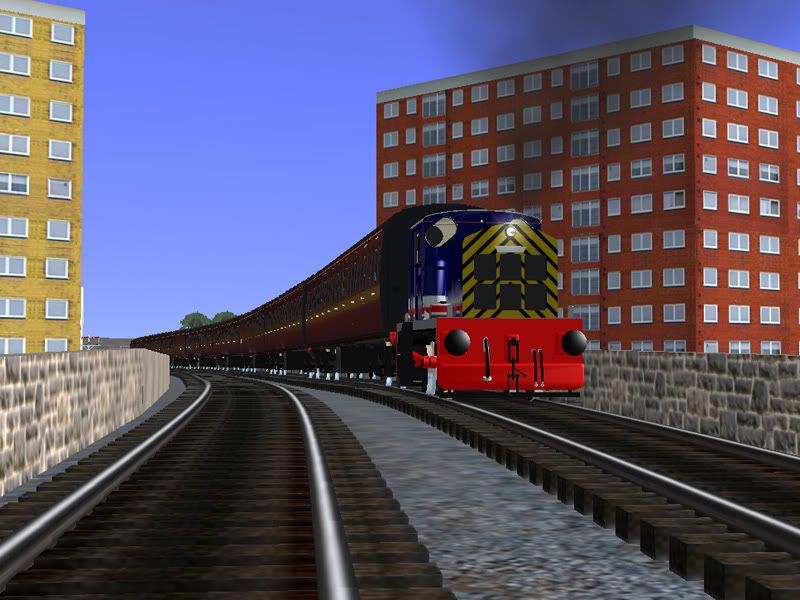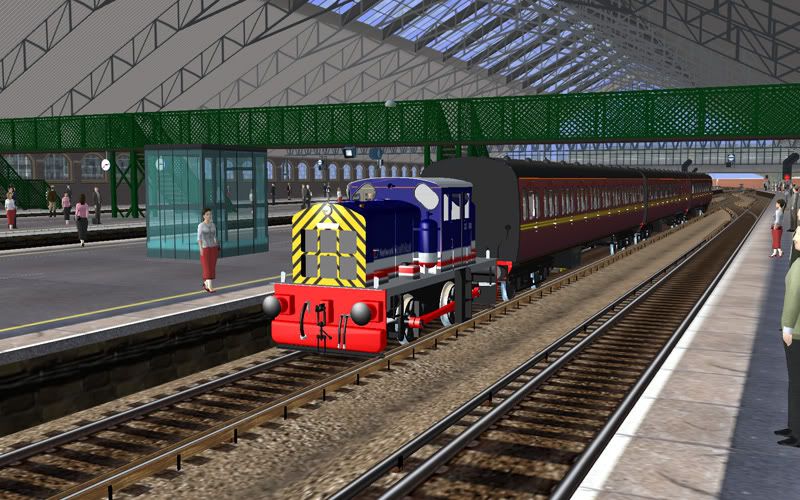yr05tcurry
I like trains

Not long before the first trains of the morning are due, a pair of 37s prepare to leave the track possession early Monday morning.
Follow along with the video below to see how to install our site as a web app on your home screen.
Note: This feature may not be available in some browsers.








