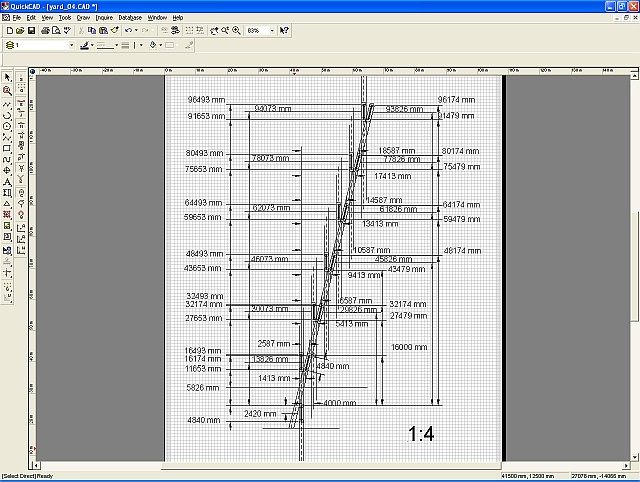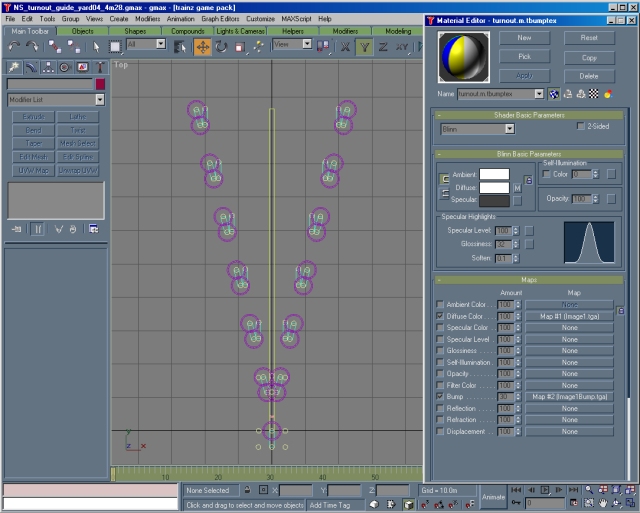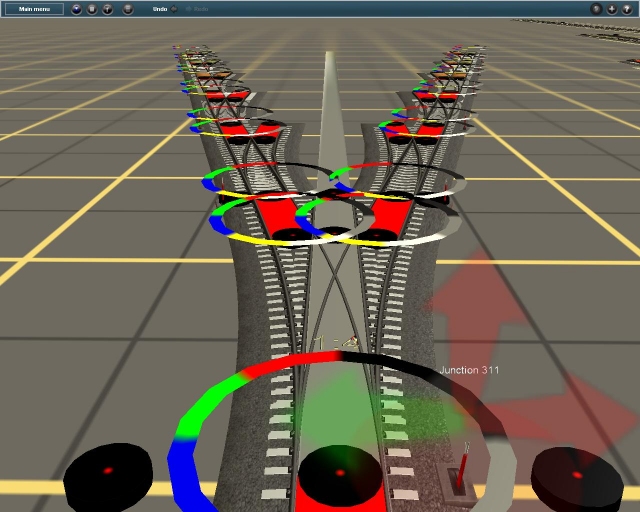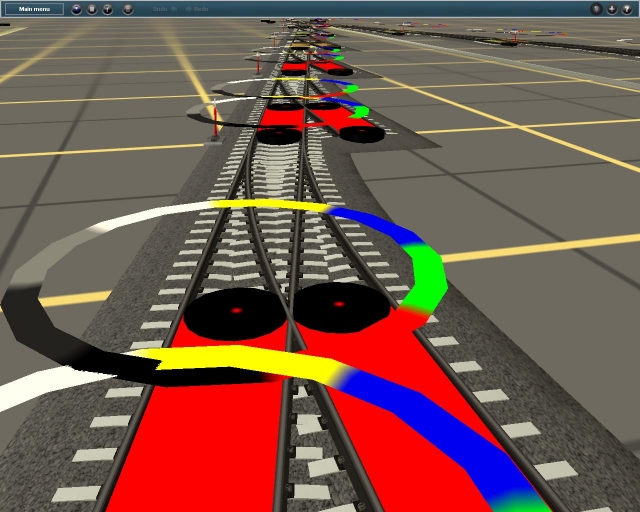After making a few turnout guides, I realized that I was getting tired of placing several end to end to make simple yards. Getting them all nicely align was a pain.
So, rather than just showing you the end result, I thought I would take on a tour of the whole process.
First, in a CAD program, I laid out the critical dimensions.

The turnouts are all 1:4, tight but then no one is speeding, right?
The little circles represent endpoints or transitions.
Next in GMax, the CAD design is transformed into a 3D model.

Although not absolutely necessary, the object is TS2009 complaint, using normal maps. Call it part of my learning objects to get used to manipulating normal mapped materials.
Once it was complete, I imported by dragging and dropping the design folder on to CM2 and presto, it's in TS2009 Surveyor.
Looking from the facing points end.

And a view from the trailing points end

It's just a matter of placing spline joints on each black disk and then using the straighten track tool on the track with the red background. The result is a smooth beginning to a small yard. The large coloured circles are additional aiming guides built in to the tool. They are the same size as the spline circles.
The large coloured circles are additional aiming guides built in to the tool. They are the same size as the spline circles.
As you can see, it is not hard to do. Everything from first design through building in GMax to testing in Surveyor was a simple two evening job.
So, rather than just showing you the end result, I thought I would take on a tour of the whole process.
First, in a CAD program, I laid out the critical dimensions.

The turnouts are all 1:4, tight but then no one is speeding, right?
The little circles represent endpoints or transitions.
Next in GMax, the CAD design is transformed into a 3D model.

Although not absolutely necessary, the object is TS2009 complaint, using normal maps. Call it part of my learning objects to get used to manipulating normal mapped materials.
Once it was complete, I imported by dragging and dropping the design folder on to CM2 and presto, it's in TS2009 Surveyor.
Looking from the facing points end.

And a view from the trailing points end

It's just a matter of placing spline joints on each black disk and then using the straighten track tool on the track with the red background. The result is a smooth beginning to a small yard.
As you can see, it is not hard to do. Everything from first design through building in GMax to testing in Surveyor was a simple two evening job.


