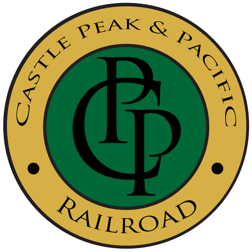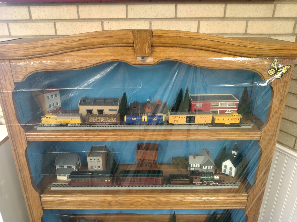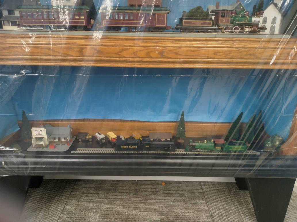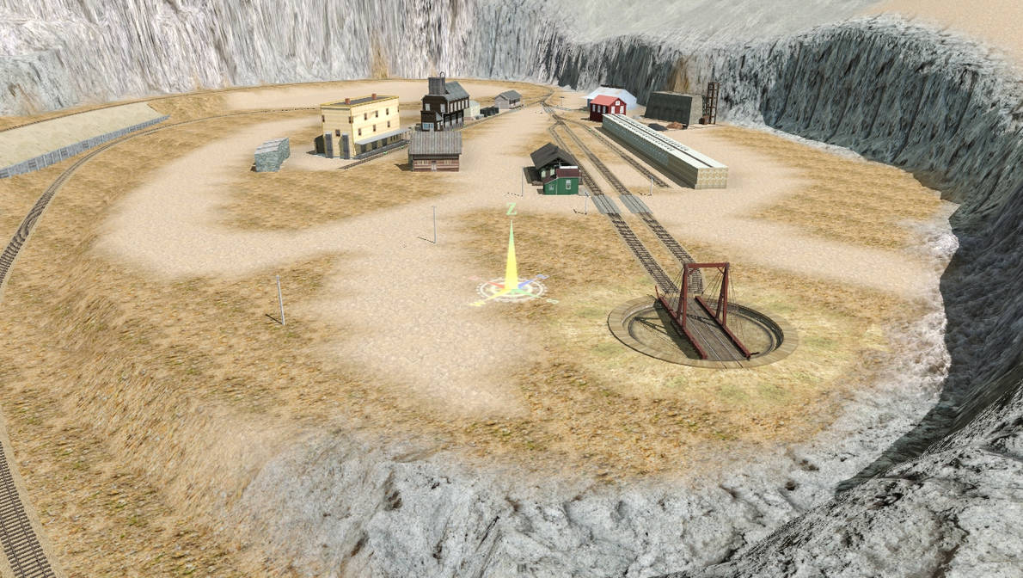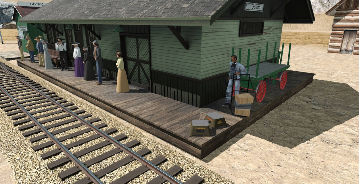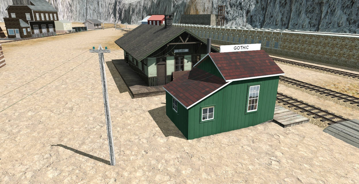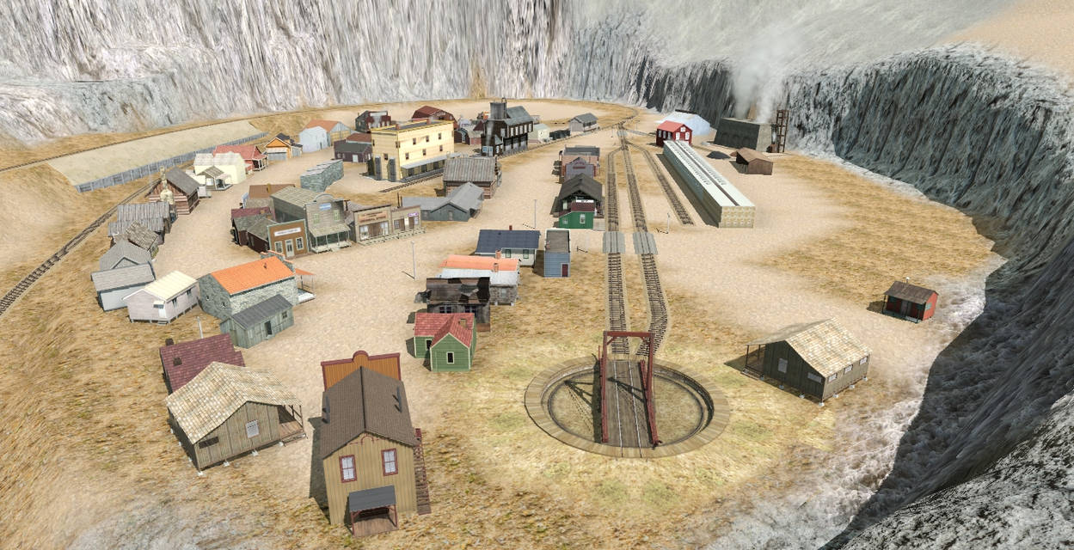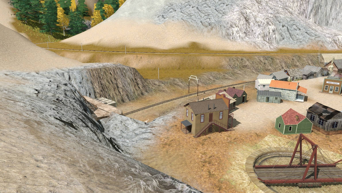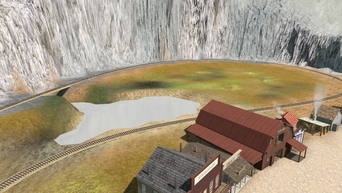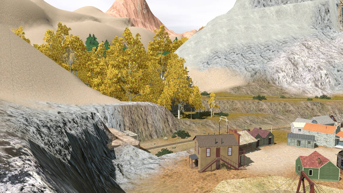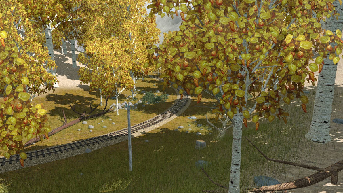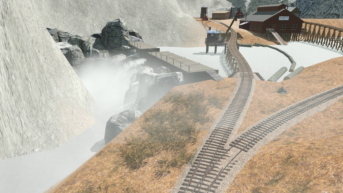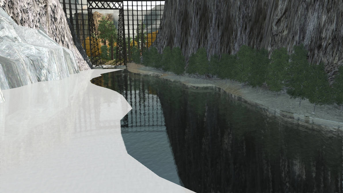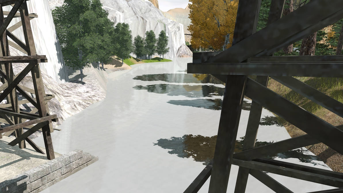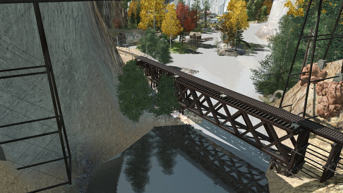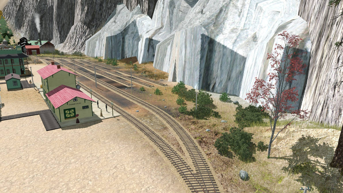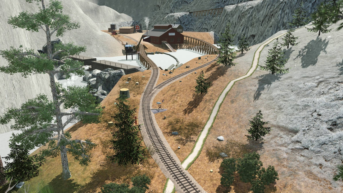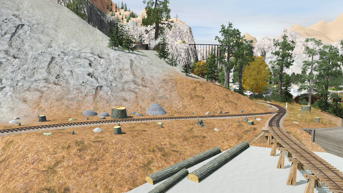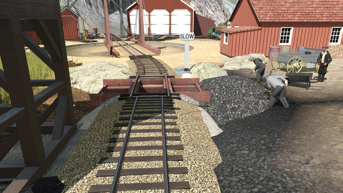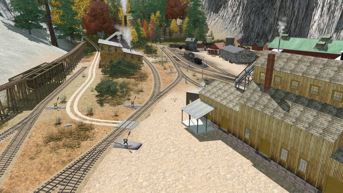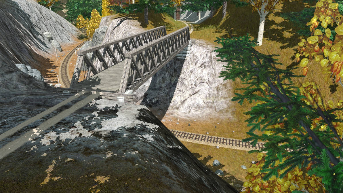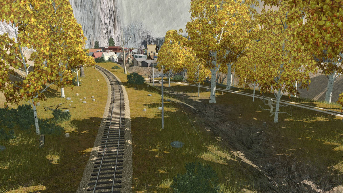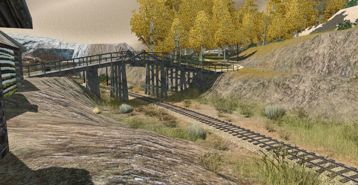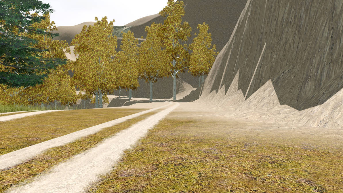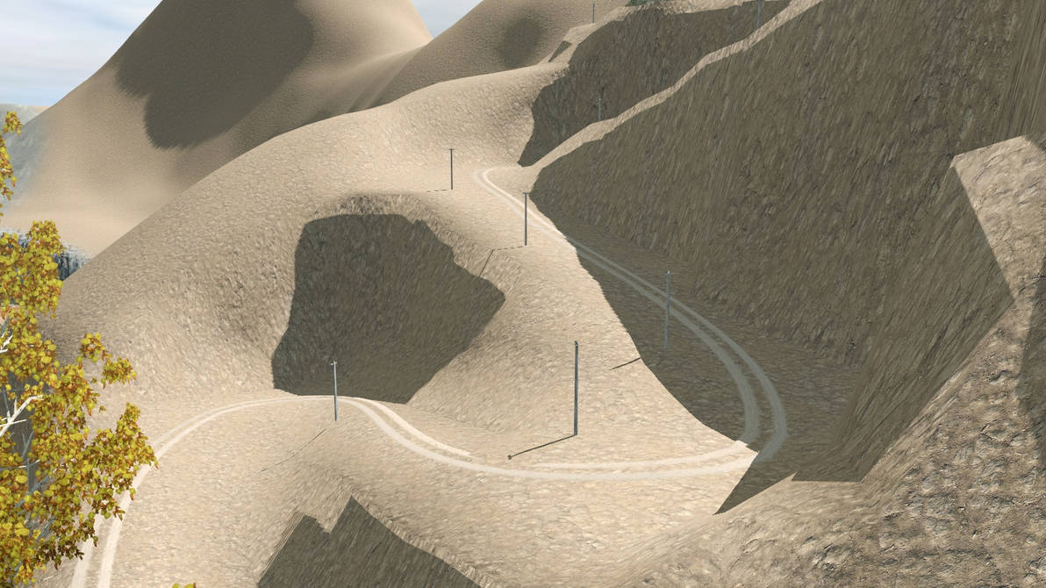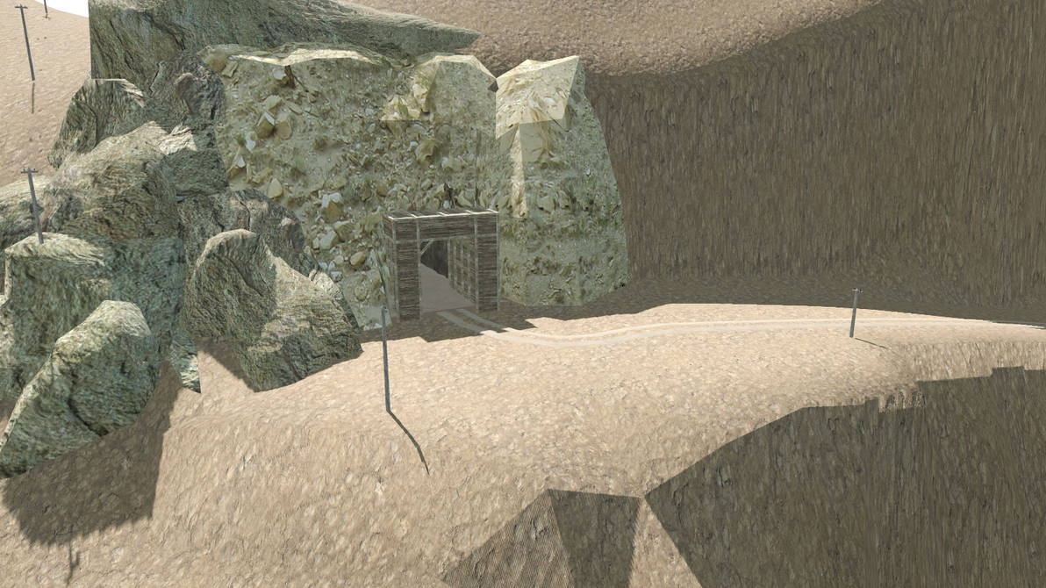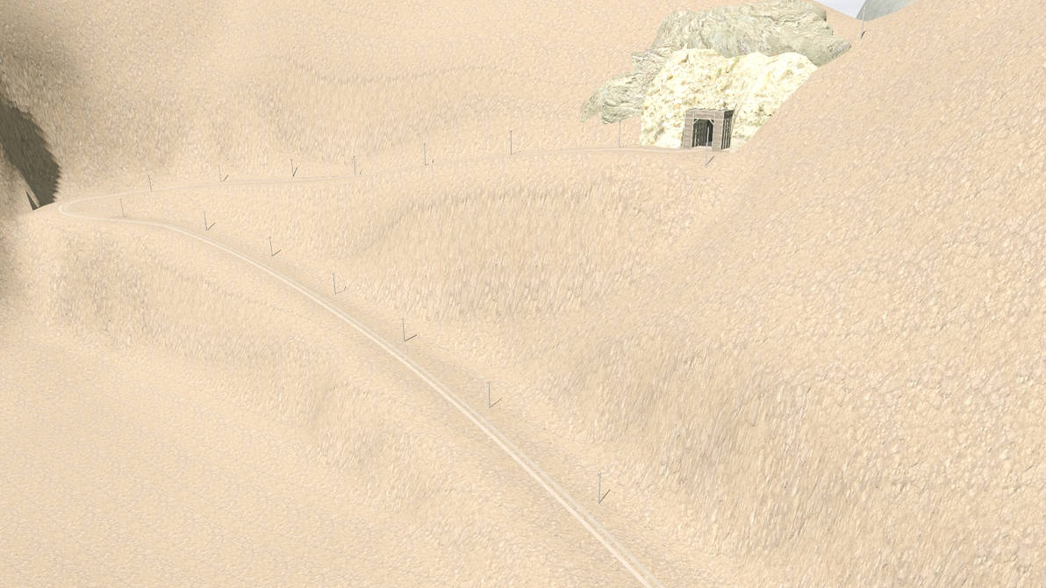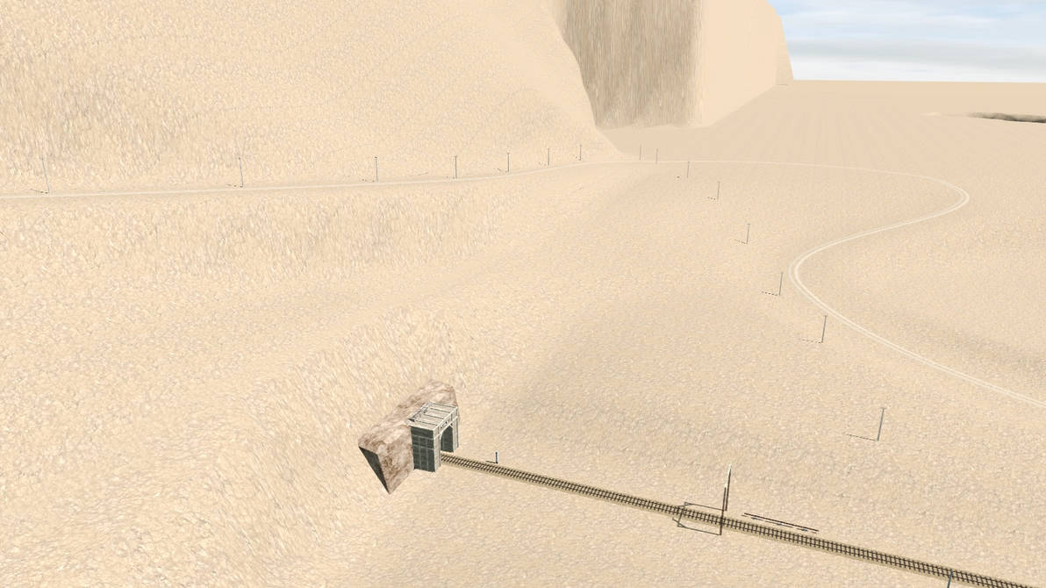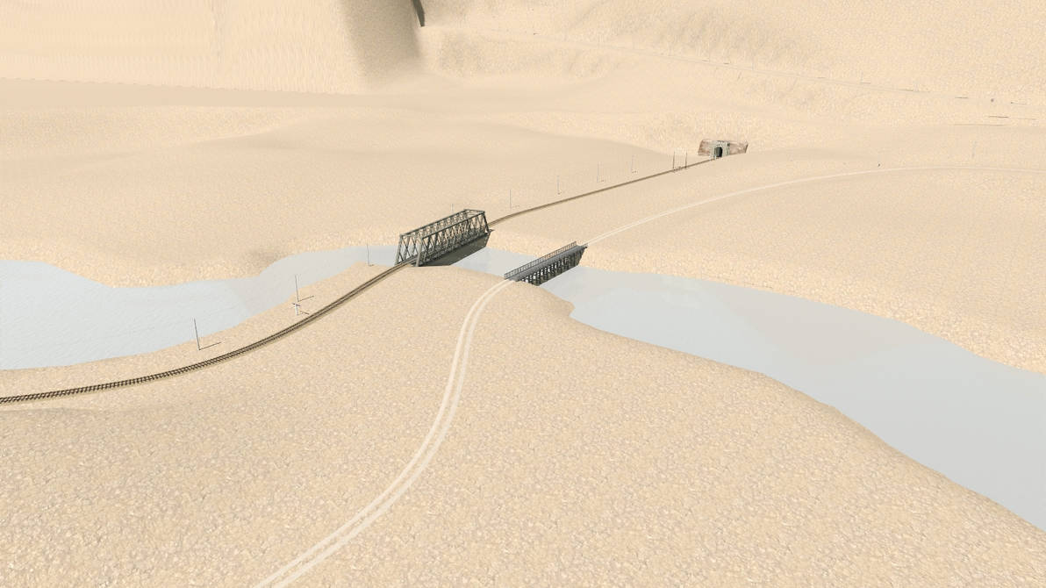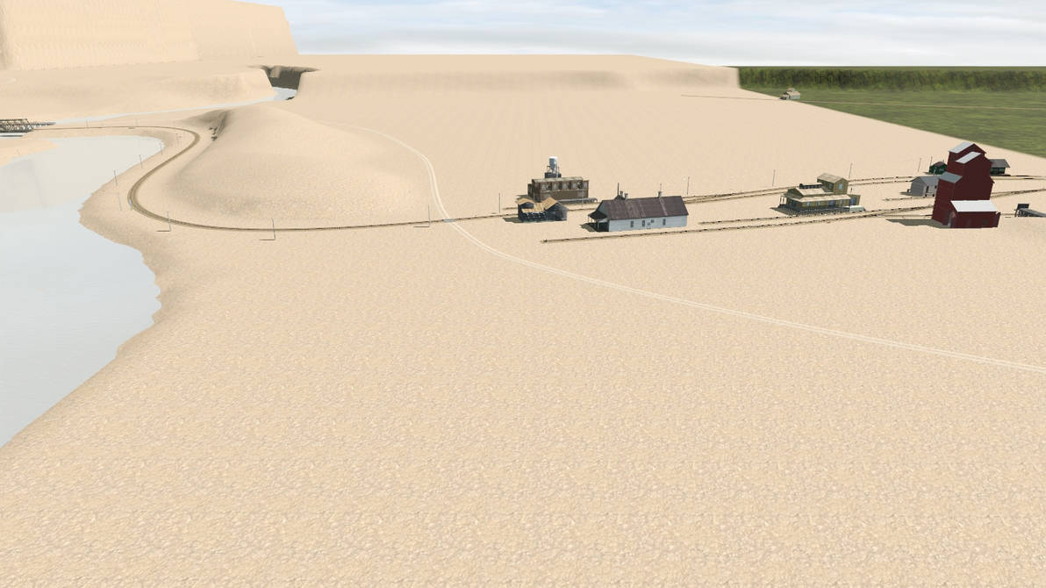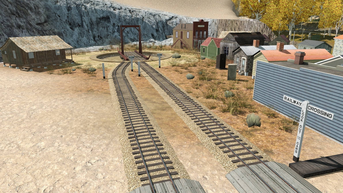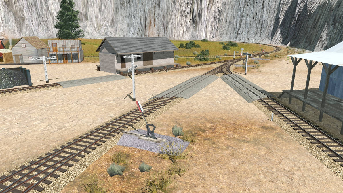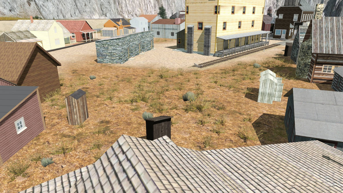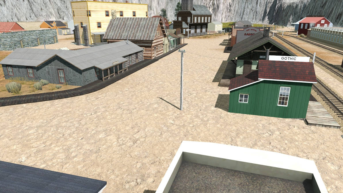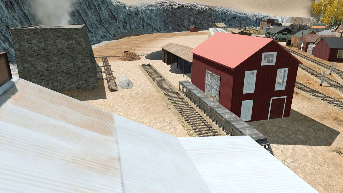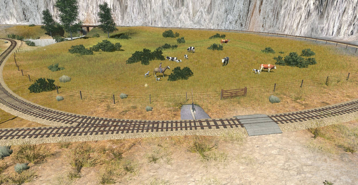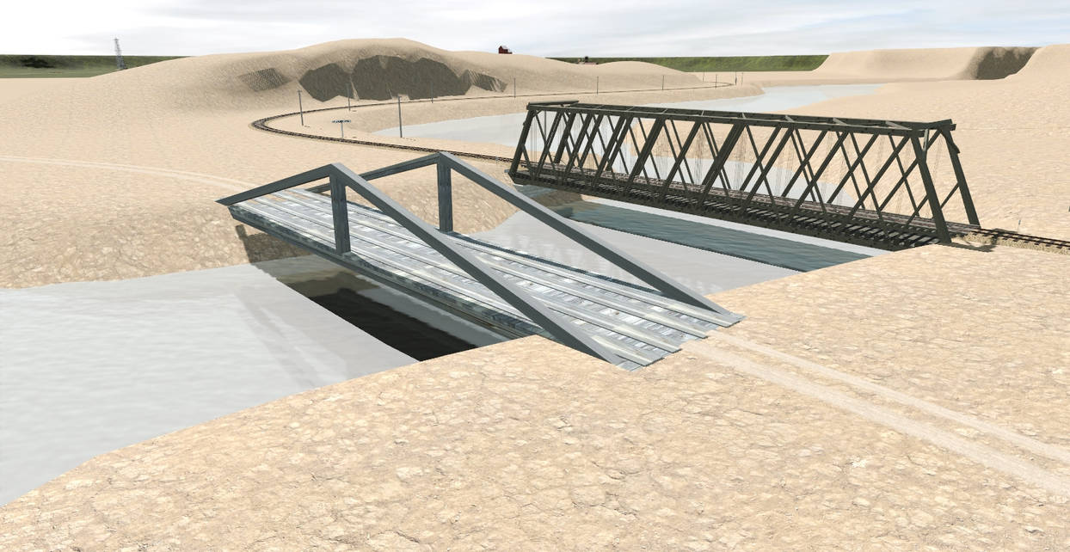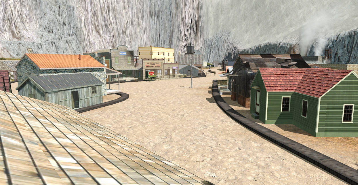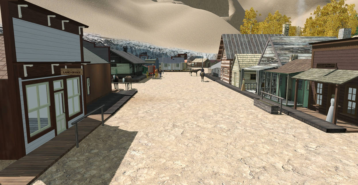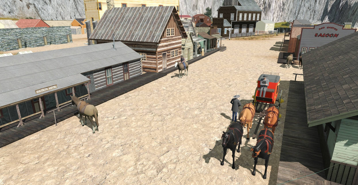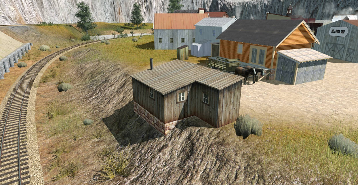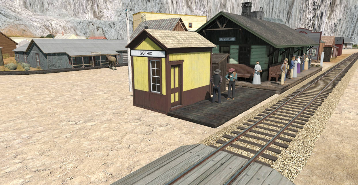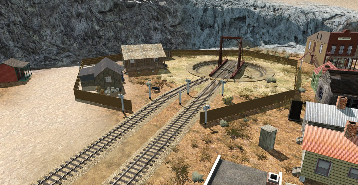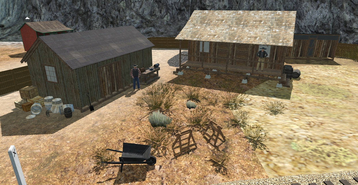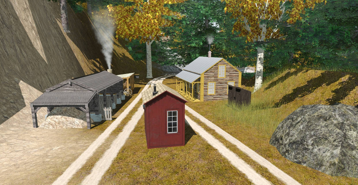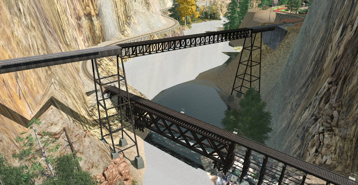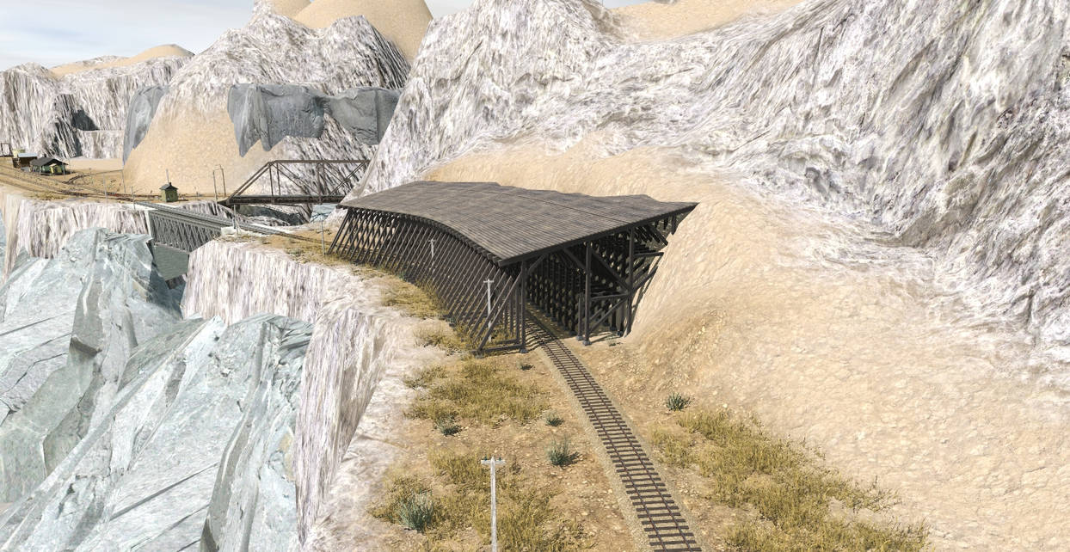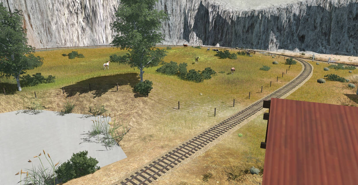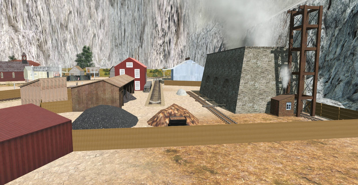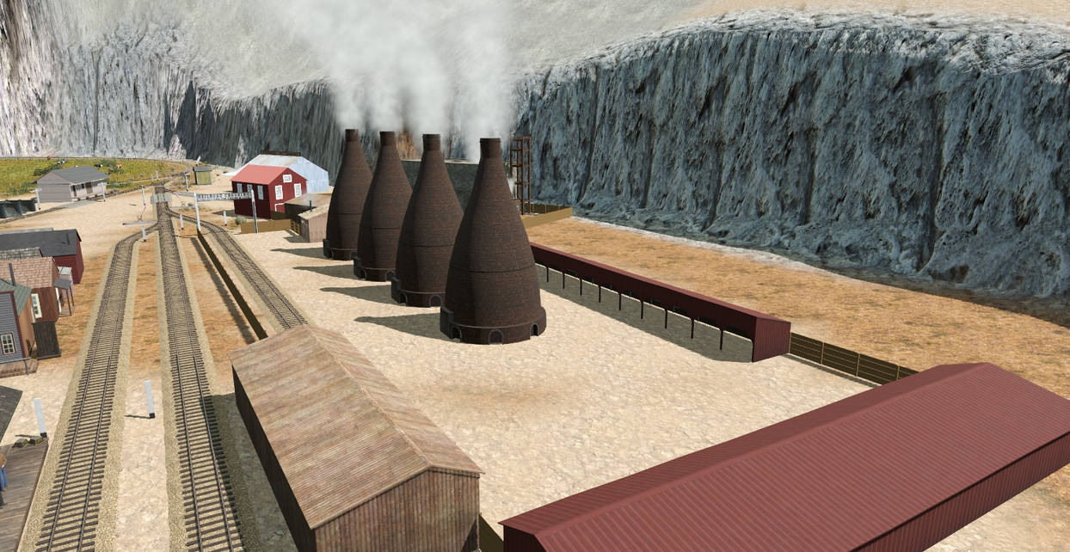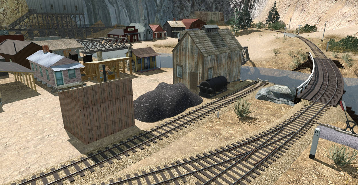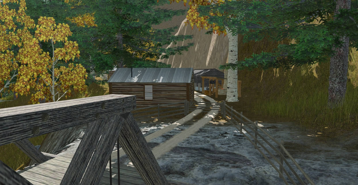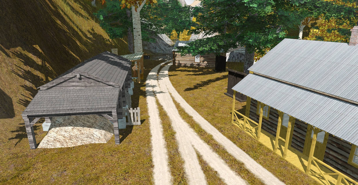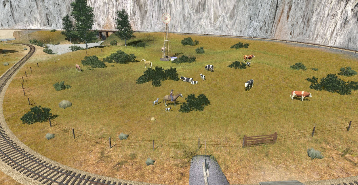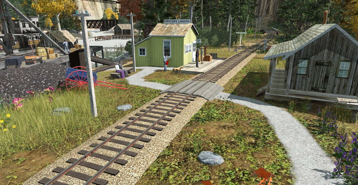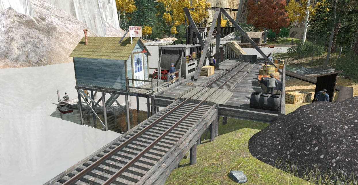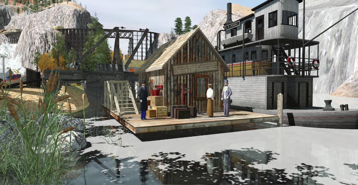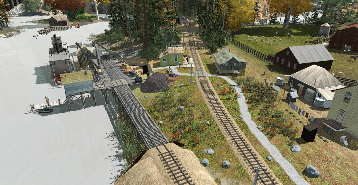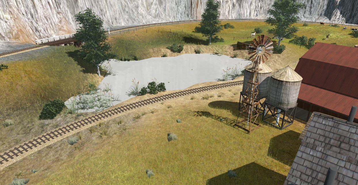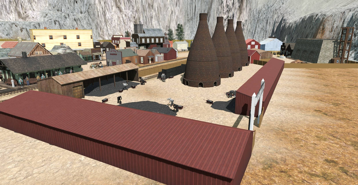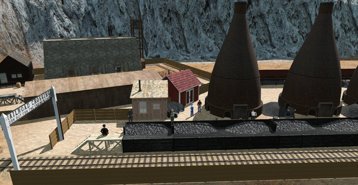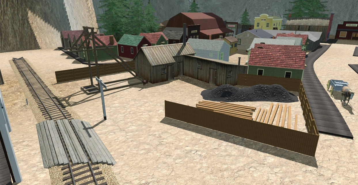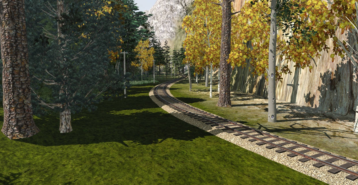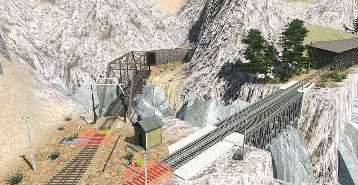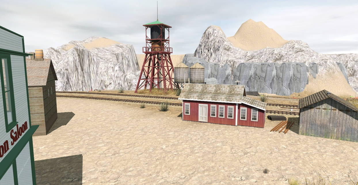This shot shows the new water tanks at Gothic. The windmill draws water out of Tanglefoot Lake and pumps it into the two storage tanks behind it, providing a limited water supply for the town during dry periods. Most locals also have water barrels that they use to collect rainwater, but will otherwise fill their barrels here at the pump.
After adding the new ovens, I went about the process of detailing the scene with piles of coal and coke, workmen, tools, etc. This shot, taken from the back of the facility, shows the wagon entrance leading into the storage yard. Here, piles of coal and coke are sorted prior to use or shipment, respectively. You can also see the loading/unloading stage next to the track, as gondolas filled with coal are unloaded by hand using shovels.
This shot of the coke ovens shows the front of the facility. The small, unpainted wood building is the office, and the red building behind it is a small backsmith forge and/or storage shed. You can get a better look and the loading/unloading stage here, as well as the setup for the ovens, where coal has been piled between them for easy access during operation.
Moving back up the line, we now take a peek at Crystal Falls. I like to watch the Thunder Mesa Studio channel on YouTube for inspiration, and his video about building the Maggie Mine on the Thunder Mesa layout led to me wanting to replace the original structure for this mine with a smaller headframe and hoisthouse setup. I actually like it this way, as it looks more interesting, and it also clears up more space for the coal and timbers, something the original structure didn't leave much room for. I then added a fence around the premise, and even added a pet goat for laughs!
I still don't have a great name for this location, but meh... Anyways, I've added more trees on the right side of the tracks in Green Gap, creating more of a forest here.
Since the beginning of the design process, I knew that I wanted to have at least one snowshed on the route - and here, we have two! The one on the right was the first to be added, and I added the second on the left after determining that the box canyon there had enough of a slope to make it rather prone to snowslides. So, I added the snowshed there to prevent a possible snowslide from blocking the tunnel.
I still need to name this part of the layout, but that can wait - there are a lot of names still to be worked out anyways... I've made some decent progress here, adding trees, grass, and bushes on either end of the snowshed. The area above the snowshed will be covered by grass, rocks, bushes, and some deadfall, but no trees - any trees would have been swept away long ago by the frequent snowslides that necessitated the construction of the snowshed.
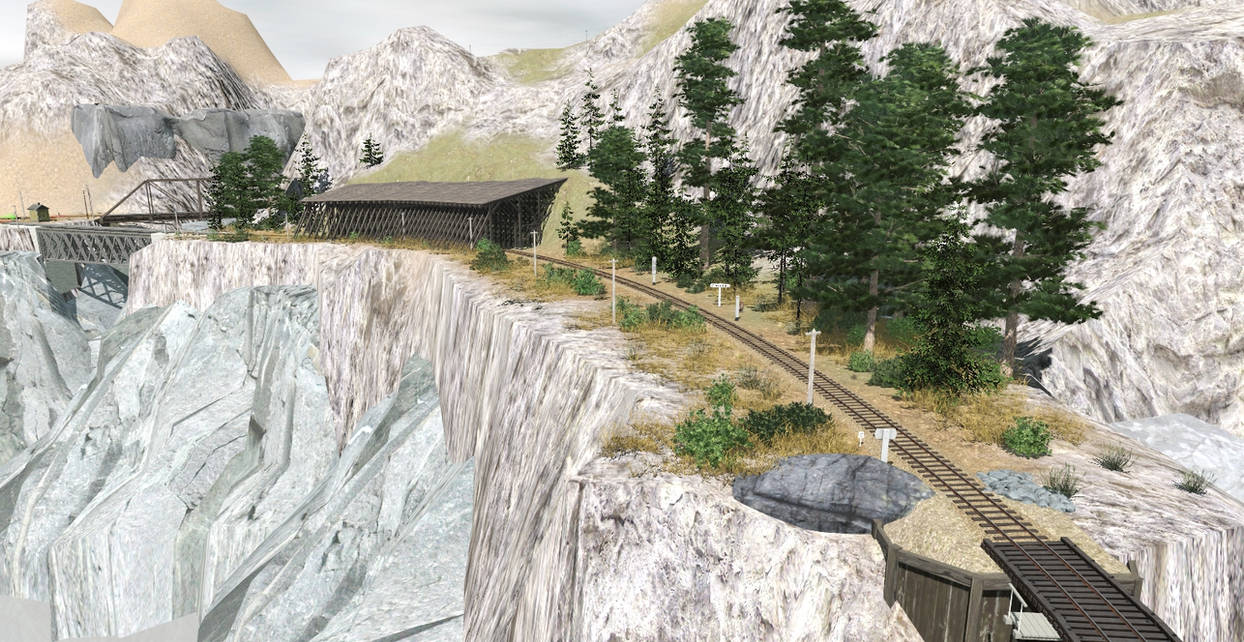
Previously, I had a rather large river feeding into a waterfall that ran through town, but I ultimately realized something - there was no easy way for me to add a source for the river, and worse, the water level would have been flooding the mine tunnels. So, instead, I decided that Bendaire would have to pump its water up from the Crystal River, some 2-300 feet below. This would necessitate either a small steam engine or a powerful windmill, and I chose to use a Southwick turbine-style windmill, since I felt that running a small steam engine may be too costly in the long run, and this windmill looked like it just might be powerful enough to do the job.
