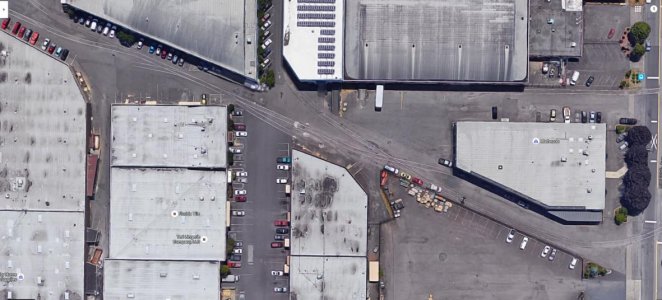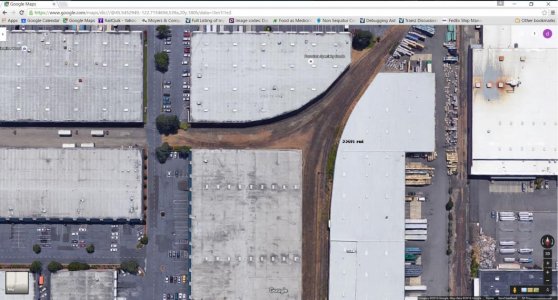I am attempting to build a TANE switching route that is mostly industrial park. Lots if industries with track going in all the right places. There are several locations that require warehouse buildings that are not rectangular. I have downloaded most everything on the DLS that is labeled "warehouse" or "factory" or "industry" or "building", but the pickings are quite slim when it comes to non-rectangular.
Here are two picture of places I'm coming up short on DLS equivalents. If you know of any such buildings on the DLS or of a content creator that would create or modify some existing assets, please advise.

The walls on these two buildings have a 350ft radius.

Thanks for any suggestions.
David
Here are two picture of places I'm coming up short on DLS equivalents. If you know of any such buildings on the DLS or of a content creator that would create or modify some existing assets, please advise.
The walls on these two buildings have a 350ft radius.
Thanks for any suggestions.
David


